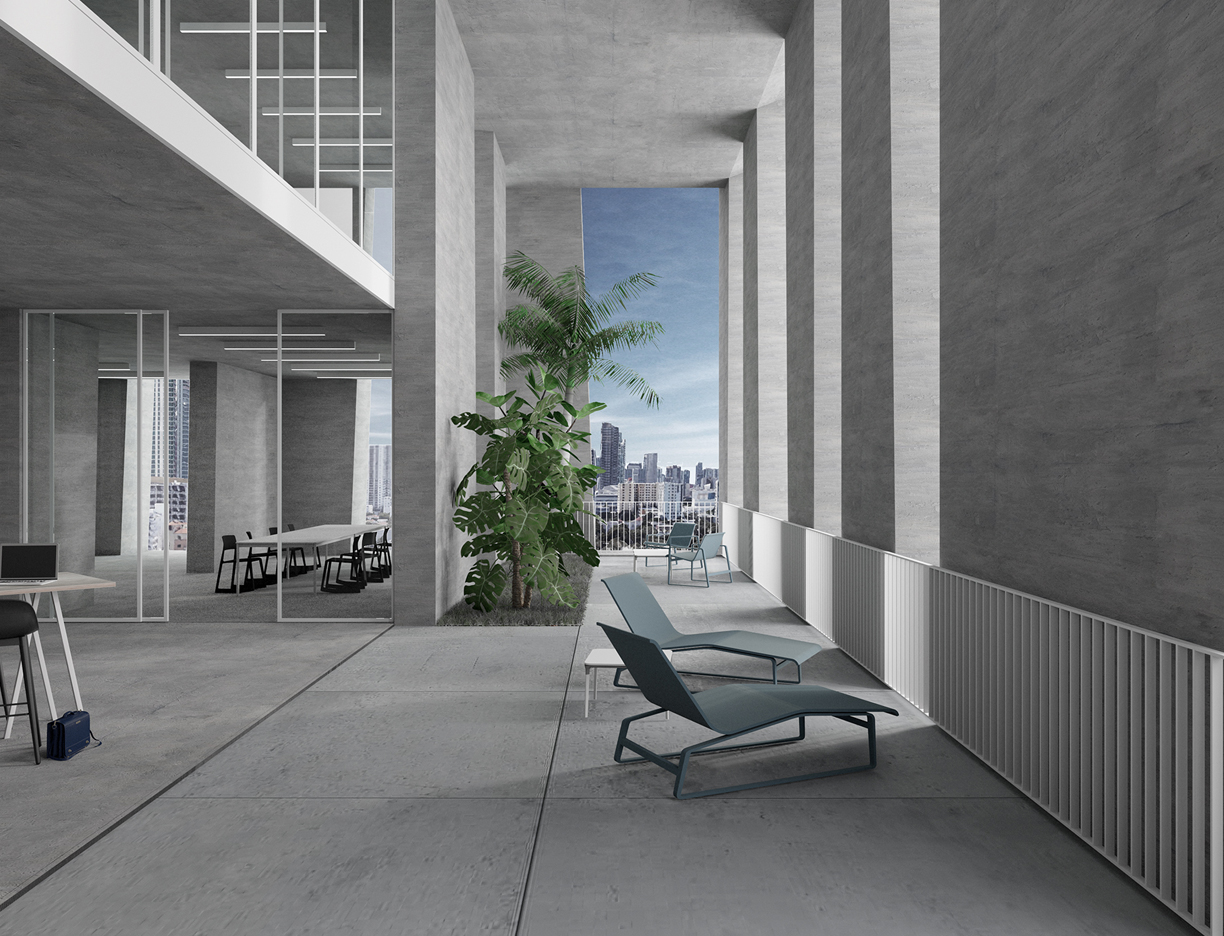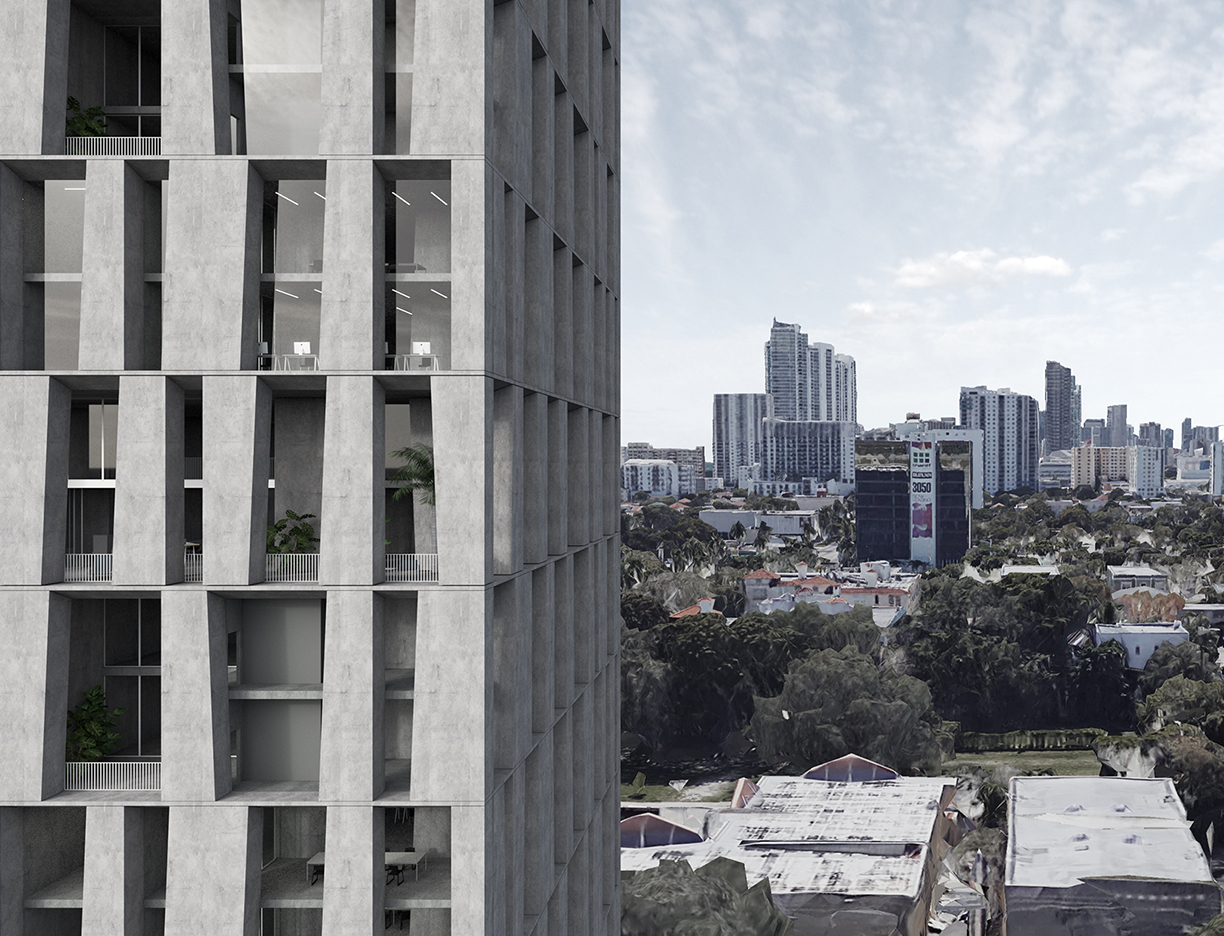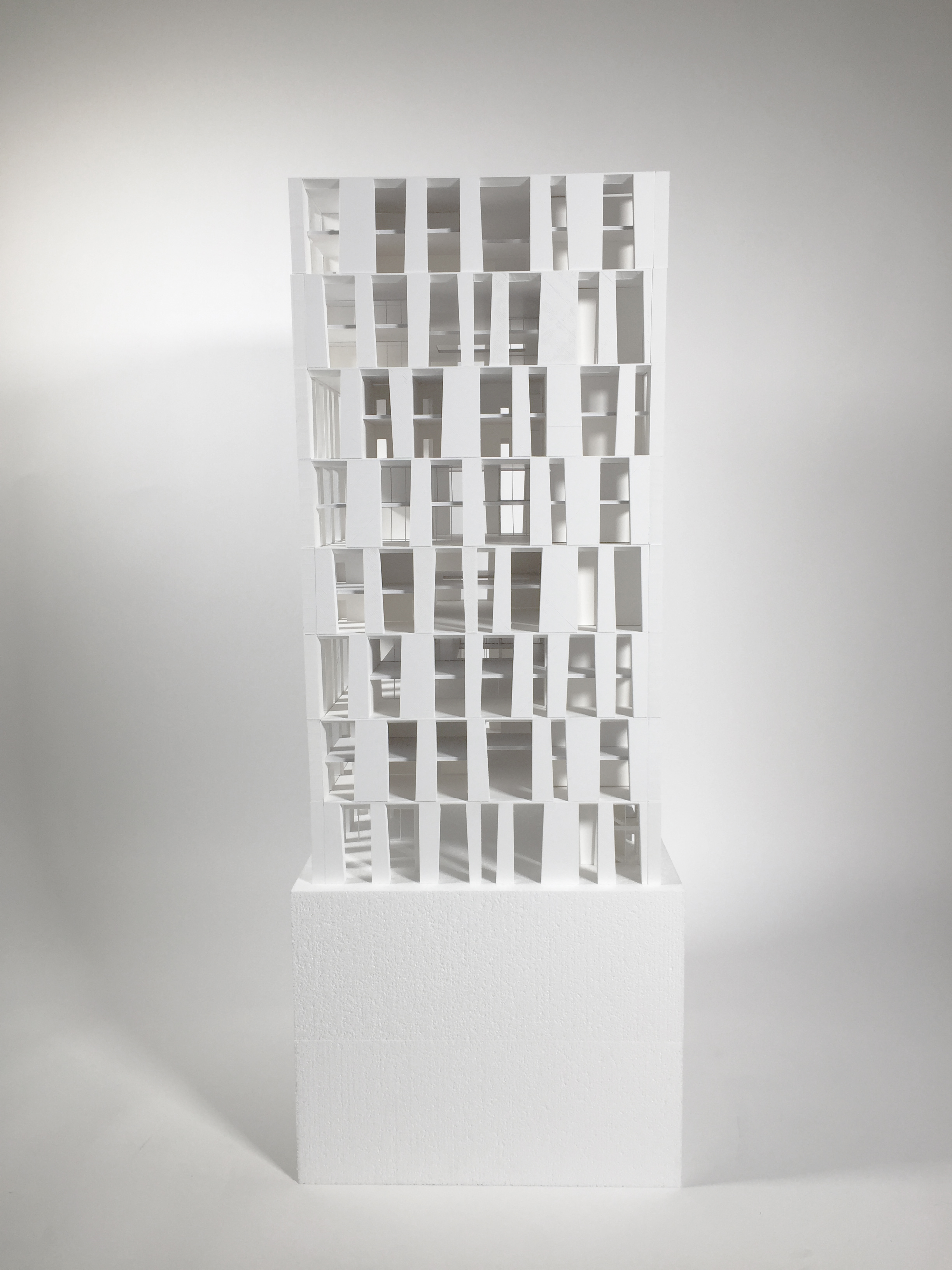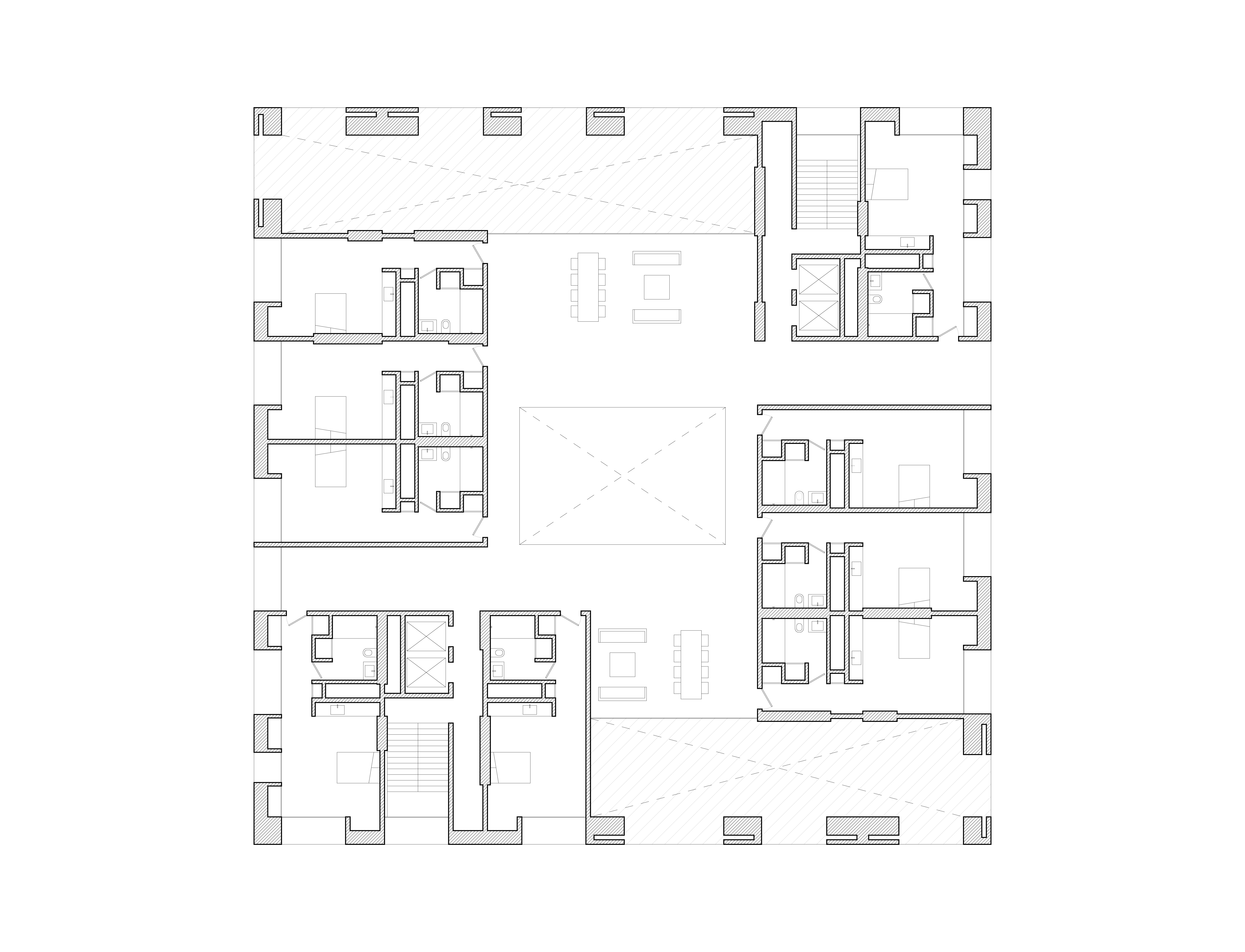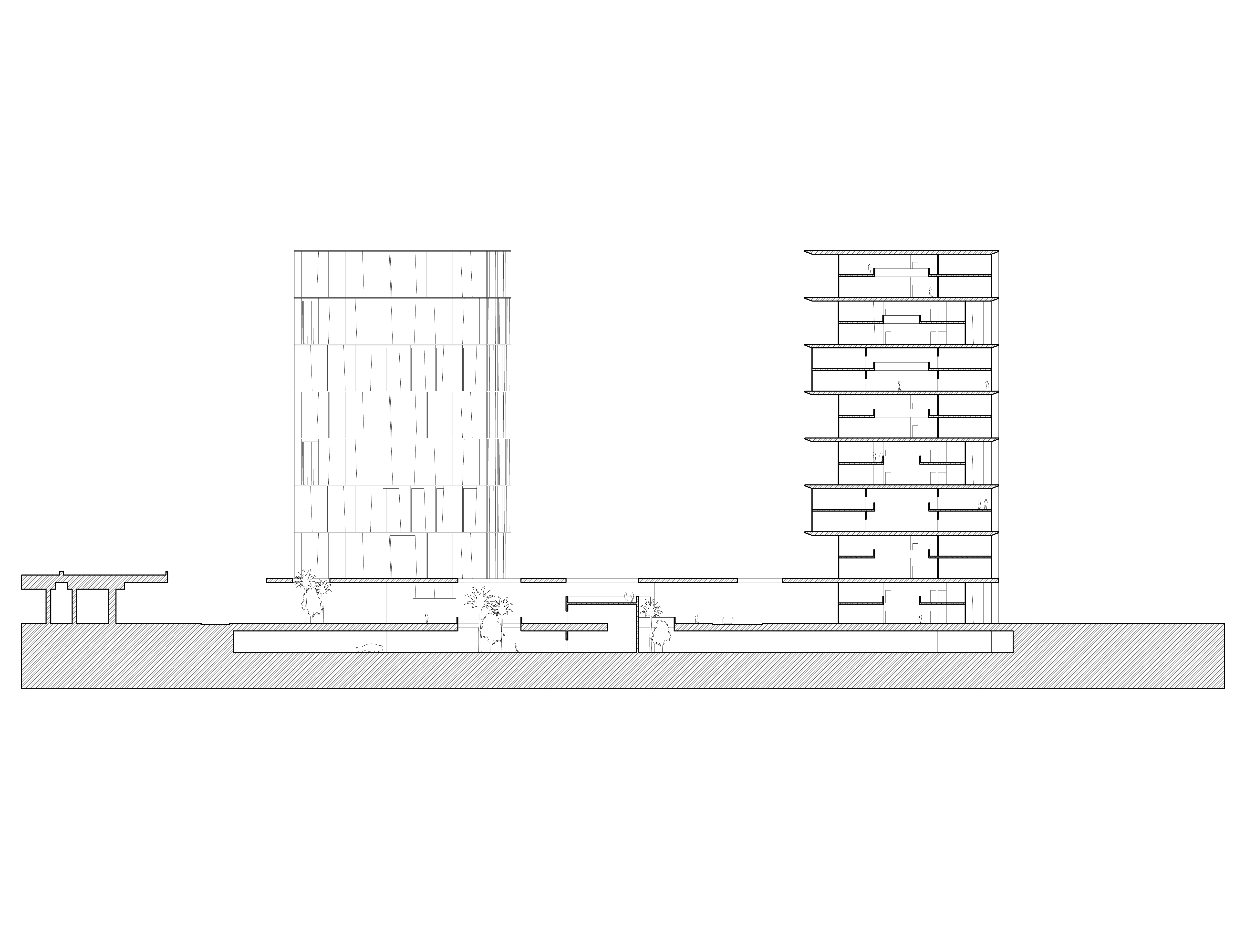The New Generic
This project for the Miami Design District provides adaptable spaces for living and working. Courts, passageways, arcades and stairways give the Miami Design District its character, but they are deployed here as an inherent critique of the Design District’s low-rise urbanism which lacks the programmatic diversity of a rich urban fabric. The project stacks this language into a vertical mat urbanism that approximates the public and semi-public spatial sequences of the Design District. Large apertures appear around the perimeter of the towers as abstractions of the pervasive balcony typology of Miami Beach high-rises. The load-bearing facade is comprised of massive precast concrete panels that span two floors; their materiality and depth are used to mitigate climate and solar exposure; and their hollow forms allow them to be programmed from the interior.
